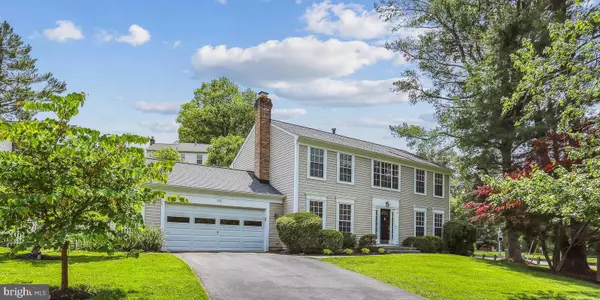UPDATED:
Key Details
Property Type Single Family Home
Sub Type Detached
Listing Status Active
Purchase Type For Sale
Square Footage 2,860 sqft
Price per Sqft $248
Subdivision Pheasant Run
MLS Listing ID MDMC2188076
Style Colonial
Bedrooms 4
Full Baths 2
Half Baths 1
HOA Y/N N
Abv Grd Liv Area 2,080
Year Built 1984
Annual Tax Amount $8,044
Tax Year 2024
Lot Size 0.280 Acres
Acres 0.28
Property Sub-Type Detached
Source BRIGHT
Property Description
Freshly painted, new LVP flooring! A warm, inviting family room with a wood-burning fireplace. The gourmet kitchen features quartz countertops, stainless steel appliances, modern cabinetry, and opens to a large deck—perfect for entertaining.
The professionally landscaped yard is a true retreat, complete with flowering trees, perennials, a fenced vegetable garden, and even a pair of nesting bluebirds that return each year.
Across the street, enjoy direct access to over 100 acres of natural beauty at Seneca Creek State Park and Clopper Lake, offering scenic trails, boating and fishing.
The finished basement offers additional living space and includes a large unfinished storage room already plumbed for a full bathroom—perfect for future expansion.
With its prime location near shops, dining, and commuter routes, this home offers both privacy and convenience—with no HOA!
Location
State MD
County Montgomery
Zoning R90
Rooms
Basement Connecting Stairway, Full, Fully Finished
Interior
Interior Features Other, Primary Bath(s)
Hot Water Natural Gas
Heating Forced Air
Cooling Central A/C
Fireplaces Number 1
Equipment Dishwasher, Disposal, Dryer, Oven/Range - Electric, Refrigerator, Washer
Fireplace Y
Appliance Dishwasher, Disposal, Dryer, Oven/Range - Electric, Refrigerator, Washer
Heat Source Natural Gas
Exterior
Parking Features Garage Door Opener, Additional Storage Area, Garage - Front Entry, Oversized, Inside Access
Garage Spaces 6.0
Water Access N
Accessibility None
Attached Garage 2
Total Parking Spaces 6
Garage Y
Building
Story 3
Foundation Slab
Sewer Public Sewer
Water Public
Architectural Style Colonial
Level or Stories 3
Additional Building Above Grade, Below Grade
New Construction N
Schools
Middle Schools Lakelands Park
High Schools Quince Orchard
School District Montgomery County Public Schools
Others
Pets Allowed Y
Senior Community No
Tax ID 160901974335
Ownership Fee Simple
SqFt Source Estimated
Special Listing Condition Standard
Pets Allowed No Pet Restrictions
Virtual Tour https://mls.truplace.com/Property/40/136900





